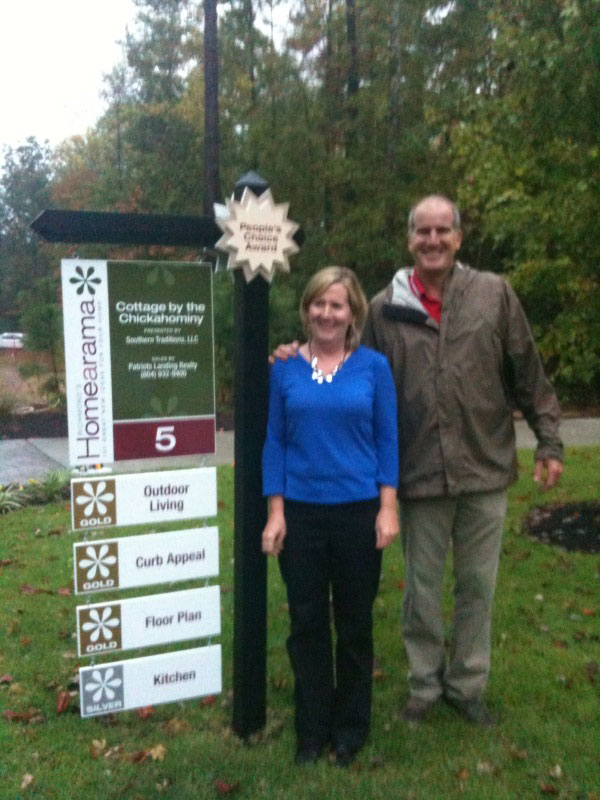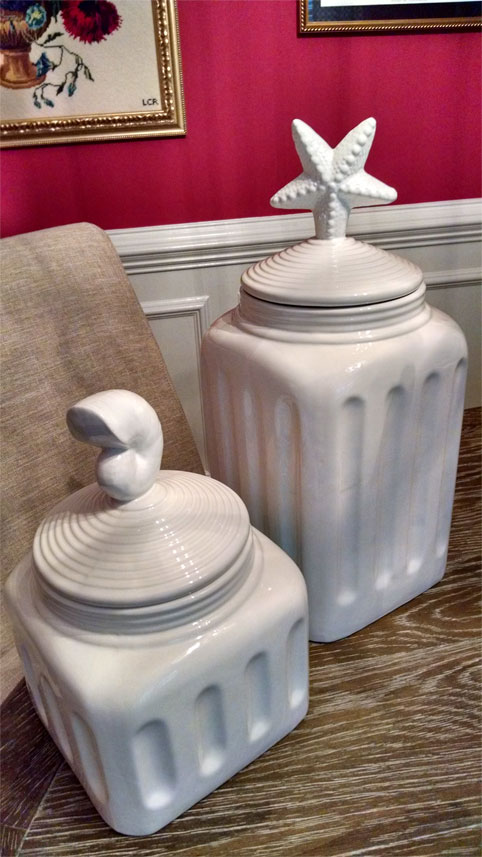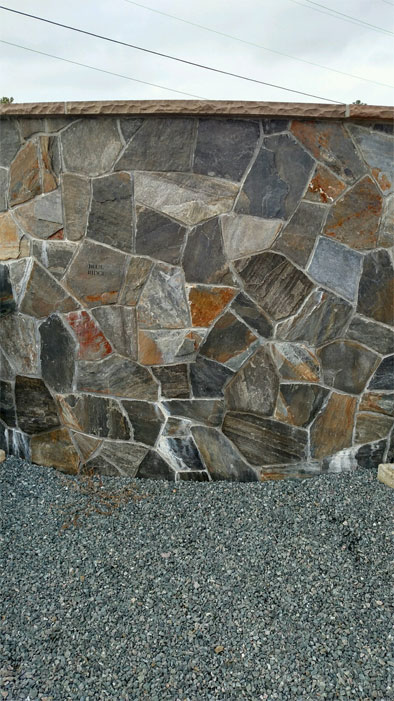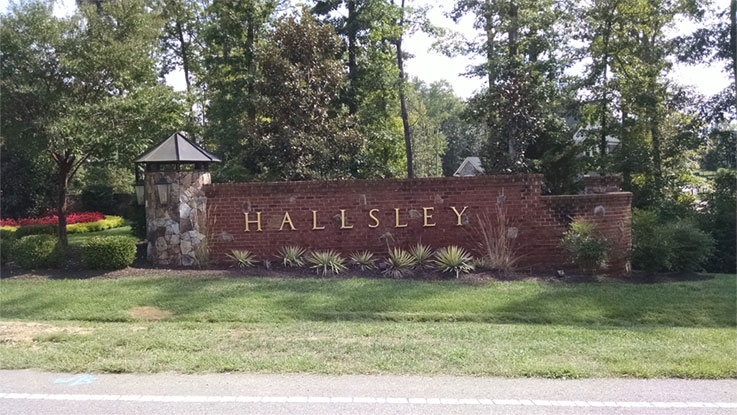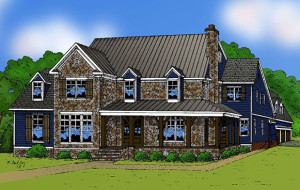 Front elevation of the Nantucket South!
Front elevation of the Nantucket South!
Well, here it is as promised. . .Ta-da! This is what our farmhouse will look like when it is all finished. I hope you like it as much as I do.
While the front of the house is stone, the remaining sides will be Navy. The actual Hardiplank siding color is called Deep Ocean. I think it will look great with our stone and white trim. It has been a busy couple of weeks. Framing is almost complete. I can’t wait to see the metal roof after it gets installed!
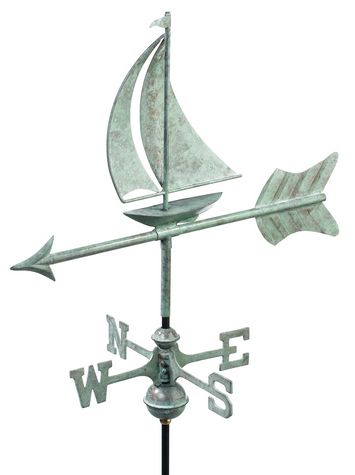 Sailboat weathervane
Sailboat weathervane
I also promised to reveal one of our coastal outdoor ideas. I hope you like the sailboat weathervane on top of the cupola. I thought it was ironic when Rob selected the cupola, the name of it was Cape Cod. (I selected the sailboat weathervane.)
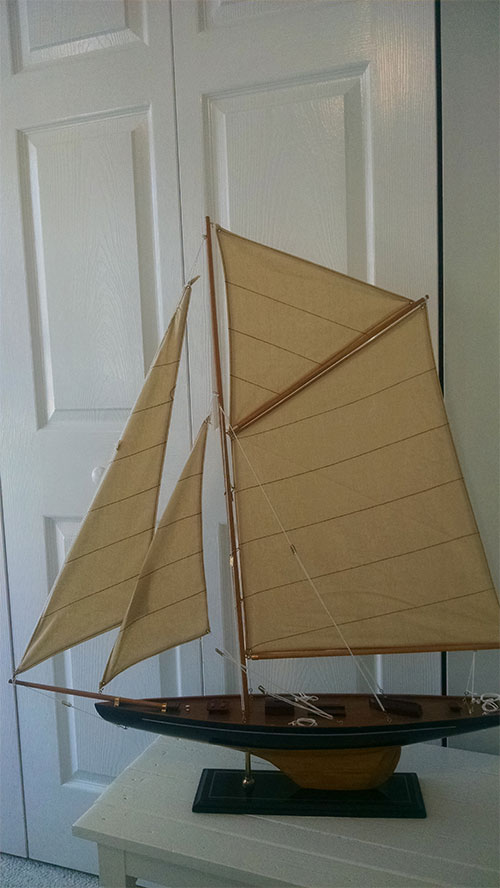 Sailboat for one of the 3 mantles!
Sailboat for one of the 3 mantles!
Those of us who in live in Virginia love our Chesapeake Bay and sailing! You will see on the inside décor I will repeat the sailboat theme. Here is one that will go on one of 3 fireplace mantles in the house.
Now for my new obsession: I can’t get enough of the color Navy. Navy to me is nautical neutral. I also think both men and women like the color which is VERY important when you are selling homes to appeal to both sexes. One of my jobs is to help our customers with all of the selections for building their dream homes. But we know married people don’t always agree or have the same taste so it is good when you can find colors that appeal to both. I hope by sharing this experience, I can show future Southern Traditions customers how the selection process works but also how much fun it can be.
We have also been working on our cabinets. One important thing to know when designing your kitchen is to select what appliances you want in the kitchen first so the cabinet designer can design the cabinets to work with the space and the appliances. Rob and I selected our appliances at Ferguson. Our main focal point will be the 48 inch Thermador gas range with two ovens. We will also have a custom wood hood above. Of course there will be a dishwasher and frig. There will also be a microwave drawer within the large kitchen island. We are also excited about our beverage center with a coffee maker above and a wine frig below.
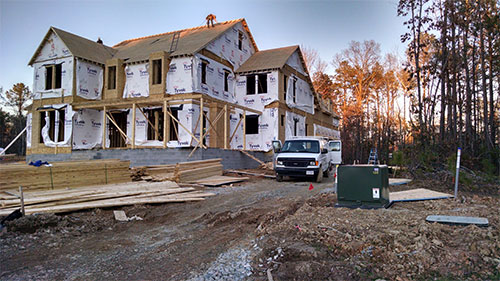 The house in the middle of framing!
The house in the middle of framing!
We have selected Creative WoodWorkz to build kitchen and bath cabinets for us. The owners are Chet and Lynette Gray. They live and work about 8 hours away in North Carolina. The distance can be challenging but they make it work. We have worked with them on several projects and they do beautiful work. One reason I like dealing with custom cabinetry is because I can select my own paint colors for the cabinets. My kitchen cabinets will be white so I can select the trim paint color throughout the house to match. We have decided to do Navy cabinets in the master bath because of my new obsession and I think it is a good coastal look. I know it will look great with our white tub. Speaking of tubs, I will be selecting the plumbing fixtures at Ferguson. Next time, I will introduce you to our wonderful sales associate who helps our customers with their appliances, plumbing and light fixtures.
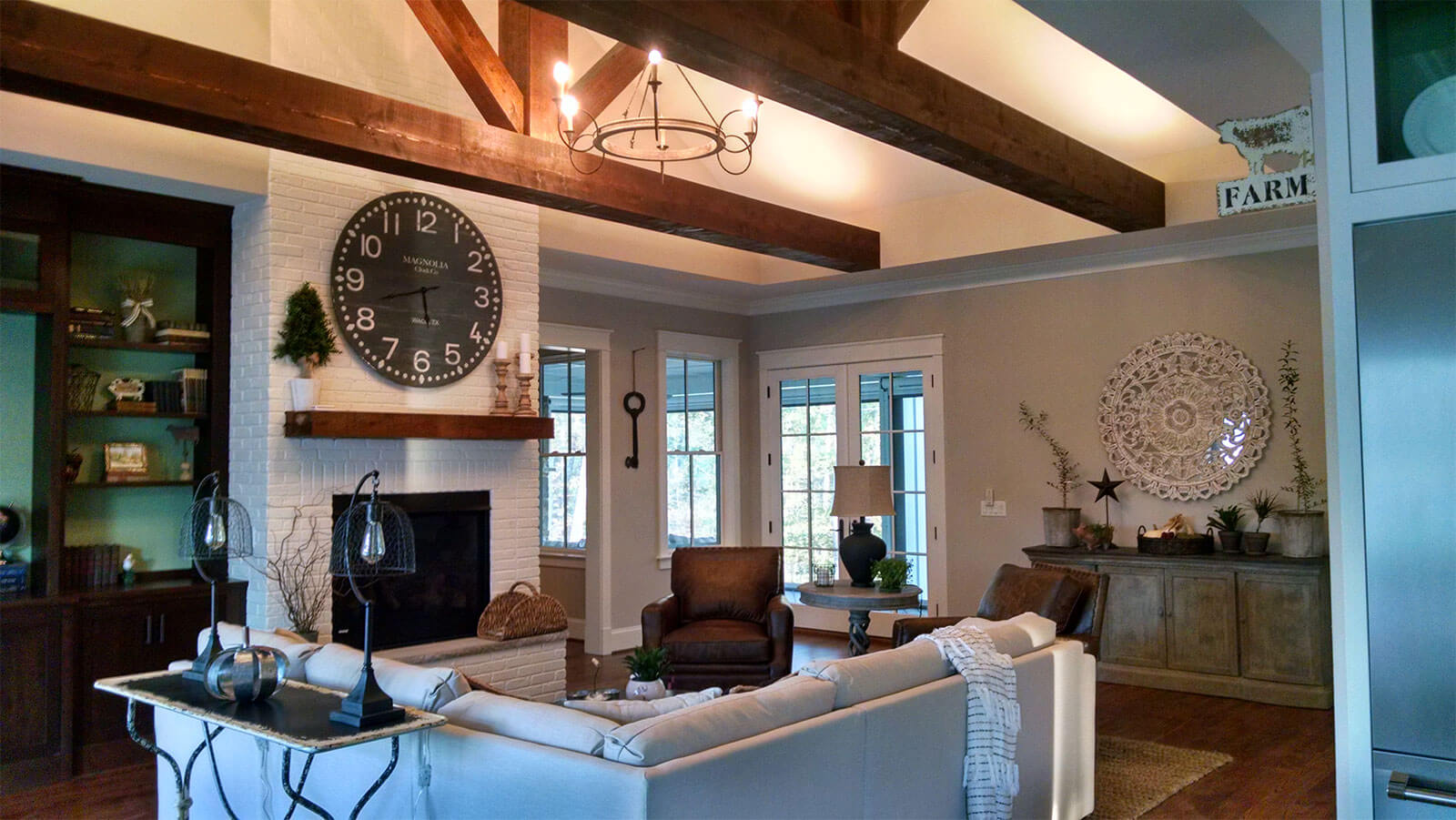

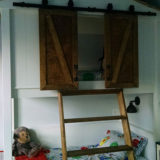
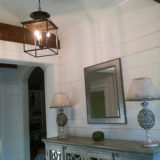
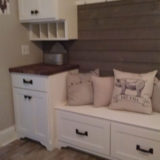
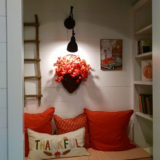
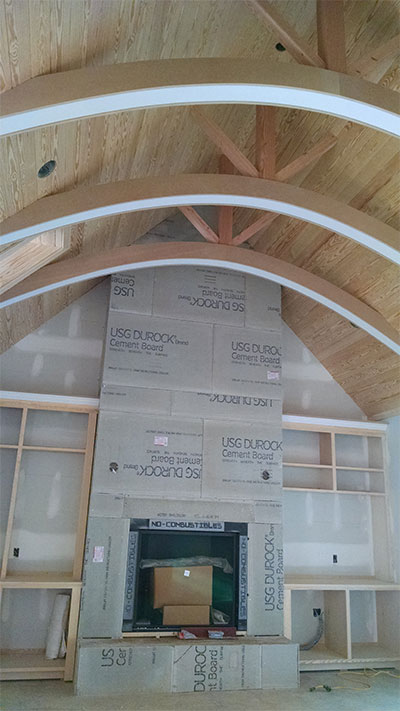 Well our farmhouse is coming along wonderfully! The trim is being installed and all that gorgeous trim work is being painted. Just look at those curved beams! Our house will also have a hidden door which our very talented trim carpenters built this week. It is very cool. Can’t wait to “expose” the secret passage to you.
Well our farmhouse is coming along wonderfully! The trim is being installed and all that gorgeous trim work is being painted. Just look at those curved beams! Our house will also have a hidden door which our very talented trim carpenters built this week. It is very cool. Can’t wait to “expose” the secret passage to you.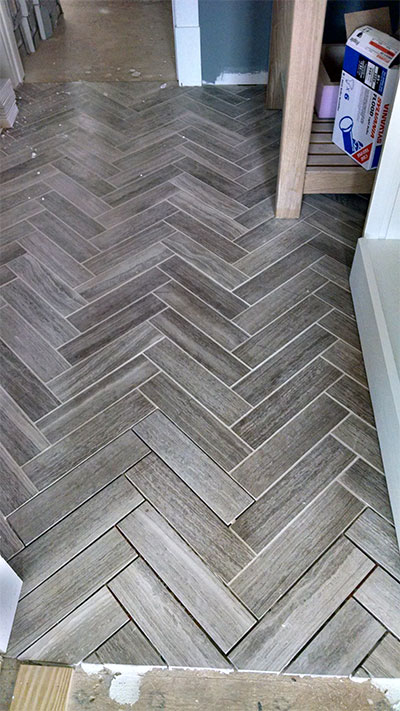 The tile is also being installed. Check out this cool tile floor in our powder room. I really like the herringbone design. The granite and marble countertops have also been installed but are covered and being protected. (Along with a bountiful of construction comes a lot of dirt and grime. Can’t wait for a good cleaning.) One of our countertops will be made of concrete. Just wait for the unveiling!
The tile is also being installed. Check out this cool tile floor in our powder room. I really like the herringbone design. The granite and marble countertops have also been installed but are covered and being protected. (Along with a bountiful of construction comes a lot of dirt and grime. Can’t wait for a good cleaning.) One of our countertops will be made of concrete. Just wait for the unveiling!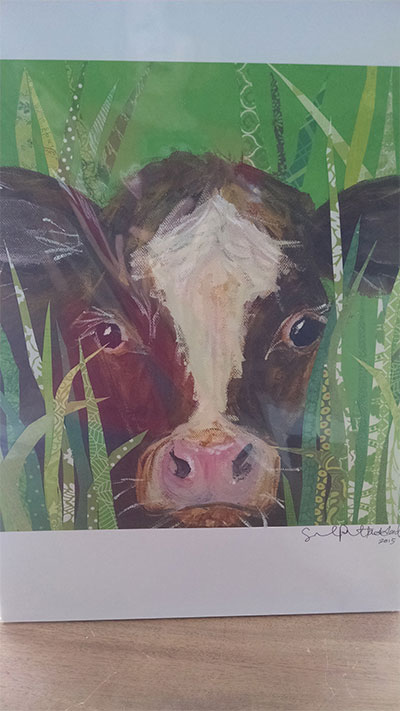 We have so many hard working and talented people working on our farmhouse. H.J. Holtz & Son (a local Richmond painting company since 1936) is doing some specialty finishes for us. They will be amazing. More pics to follow when completed but take a look at this weathered wood ceiling they painted in our dining room between the beams! They will also be painting a very special design on our library ceiling but it’s a secret for now. Stay tuned. Our master bedroom ceiling will have a plaster finish compliments of the very talented Jeff who was working at Mt. Vernon last week!
We have so many hard working and talented people working on our farmhouse. H.J. Holtz & Son (a local Richmond painting company since 1936) is doing some specialty finishes for us. They will be amazing. More pics to follow when completed but take a look at this weathered wood ceiling they painted in our dining room between the beams! They will also be painting a very special design on our library ceiling but it’s a secret for now. Stay tuned. Our master bedroom ceiling will have a plaster finish compliments of the very talented Jeff who was working at Mt. Vernon last week!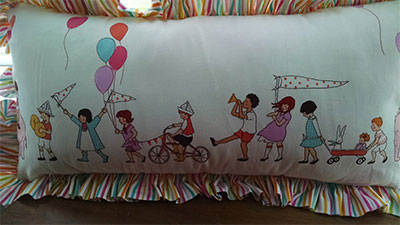
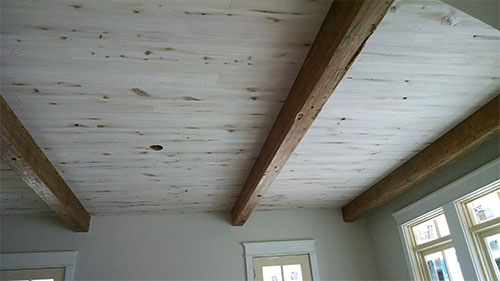
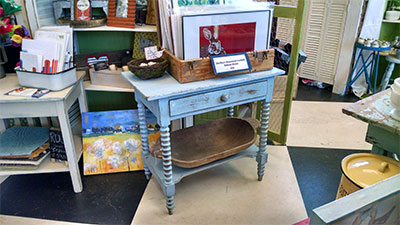
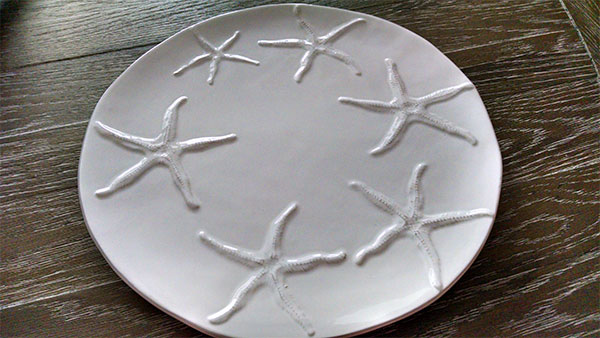
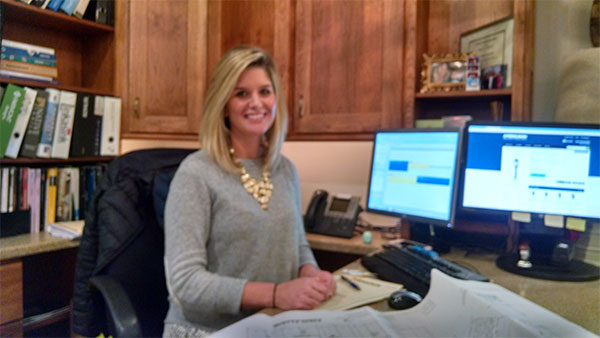 Meet Meghan!
Meet Meghan!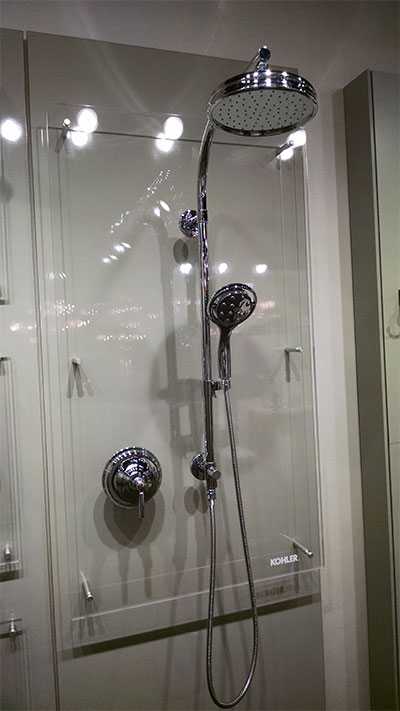 Exposed Plumbing
Exposed Plumbing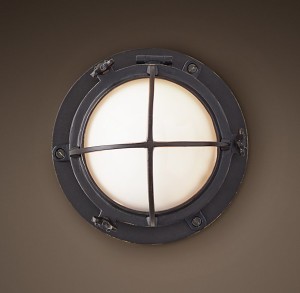 A Wall Sconce
A Wall Sconce Front elevation of the Nantucket South!
Front elevation of the Nantucket South! Sailboat weathervane
Sailboat weathervane Sailboat for one of the 3 mantles!
Sailboat for one of the 3 mantles! The house in the middle of framing!
The house in the middle of framing!